Village at Breckenridge Homeowners spend $22 million
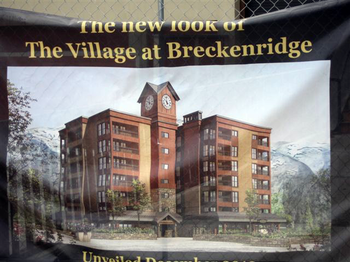
The Village at Breckenridge is in the dead center of town.
No, it's not a cemetery, and its vibrancy is really missed while under construction.
Everyone knows the Village is one of the most convenient places to stay in town -- winter or summer. Buses stop right in front, Main Street is just a 1/2 block away, ski lifts, runs and trails on Peak 9 are just out the back.
But the multi-story post-modern Village has been looking a little old-fashioned lately with all the new building going on at the base of the other peaks -- Peaks 7 & 8.
The remodel was approved more than a year ago, and is now going full tilt. Work will continue through 2011. Above you can see what it will look like; to the right is what it looks like now.
Click on the link for the most recent project status update. The HOA website has more. There are slide shows of the project and a resource page: Village reconstruction HOA .
The whole project is expected to cost about $22 million, which is about $75/sq. ft. The renovation has prompted some deals to show up on the market offered by homeowners that don't want to endure this process, but the long-term benefits will be improved rental revenue and higher property values.
Here's what the builder, R.A. Nelson has to say about the project:
The Village at Breckenridge is an existing multi-building, mixed-use complex located at the base of Peak 9 in Breckenridge with commercial, retail and privately owned condominiums. There are a total of 5 buildings consisting of 235 residential and 28 commercial units surrounded by a plaza and undergound parking. These 5 buildings will receive an exterior remodel in Phase I, to consist of new windows/patio doors at residential units, new storefront at the commercial space, EFIS coatings, new stone veneer, new cementious siding materials, deck coatings, re-roof, new building mounted light fixtures and new architectural elements to include a clock tower at Plaza 3.
Phase II will follow in 2011 and consist of new concrete resurfacing and waterproofing at the elevated plaza, new and added landscaping, planters and exterior lighting.
No, it's not a cemetery, and its vibrancy is really missed while under construction.
Everyone knows the Village is one of the most convenient places to stay in town -- winter or summer. Buses stop right in front, Main Street is just a 1/2 block away, ski lifts, runs and trails on Peak 9 are just out the back.
But the multi-story post-modern Village has been looking a little old-fashioned lately with all the new building going on at the base of the other peaks -- Peaks 7 & 8.
The remodel was approved more than a year ago, and is now going full tilt. Work will continue through 2011. Above you can see what it will look like; to the right is what it looks like now.
Click on the link for the most recent project status update. The HOA website has more. There are slide shows of the project and a resource page: Village reconstruction HOA .
The whole project is expected to cost about $22 million, which is about $75/sq. ft. The renovation has prompted some deals to show up on the market offered by homeowners that don't want to endure this process, but the long-term benefits will be improved rental revenue and higher property values.
Here's what the builder, R.A. Nelson has to say about the project:
The Village at Breckenridge is an existing multi-building, mixed-use complex located at the base of Peak 9 in Breckenridge with commercial, retail and privately owned condominiums. There are a total of 5 buildings consisting of 235 residential and 28 commercial units surrounded by a plaza and undergound parking. These 5 buildings will receive an exterior remodel in Phase I, to consist of new windows/patio doors at residential units, new storefront at the commercial space, EFIS coatings, new stone veneer, new cementious siding materials, deck coatings, re-roof, new building mounted light fixtures and new architectural elements to include a clock tower at Plaza 3.
Phase II will follow in 2011 and consist of new concrete resurfacing and waterproofing at the elevated plaza, new and added landscaping, planters and exterior lighting.

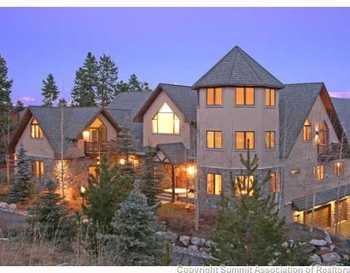
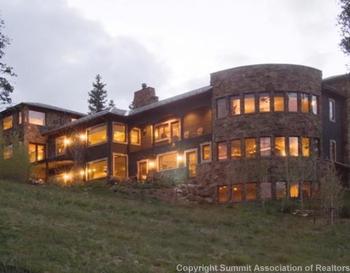
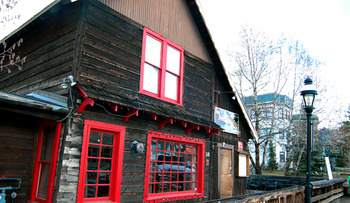
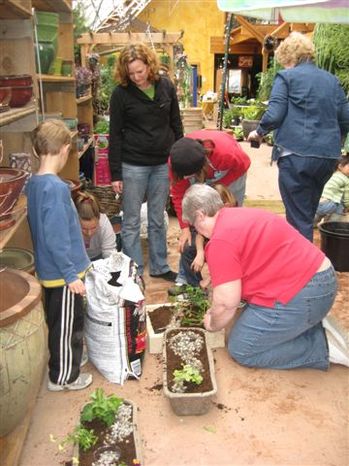
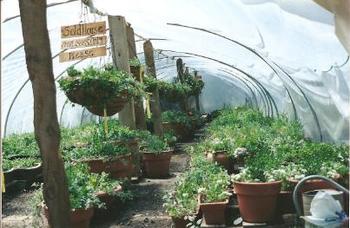
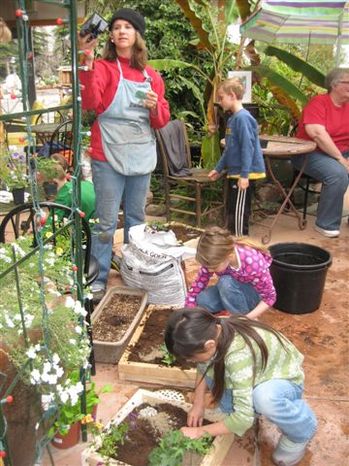
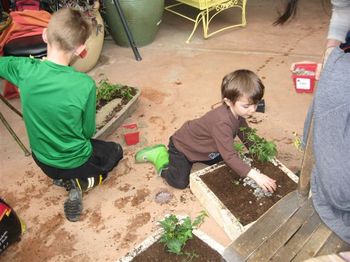
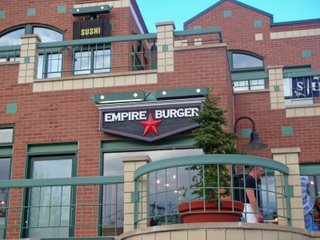
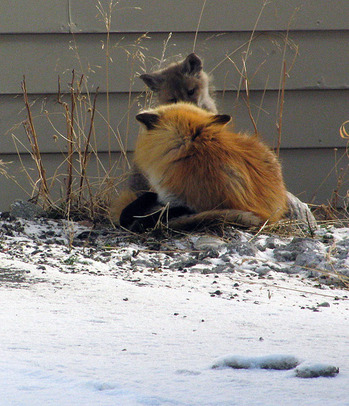
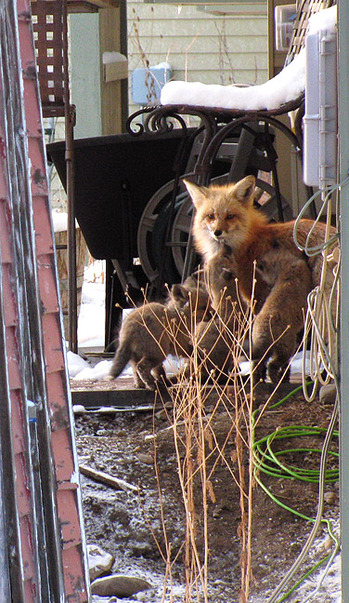
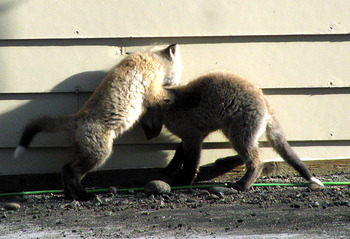
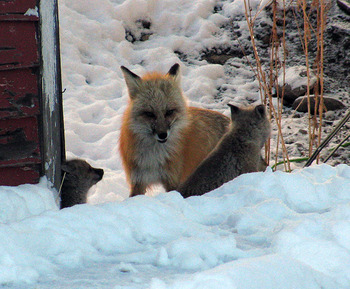
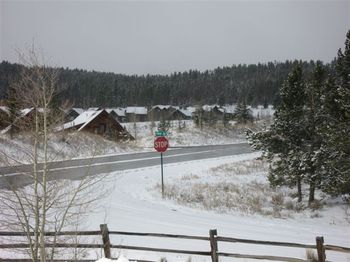
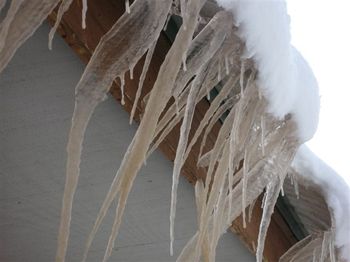










Recent Comments